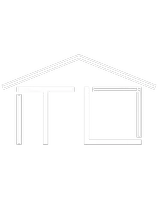
UPDATED:
Key Details
Property Type Single Family Home
Sub Type Single Family Residence
Listing Status Active
Purchase Type For Sale
Square Footage 1,501 sqft
Price per Sqft $566
MLS Listing ID OC25256342
Bedrooms 3
Full Baths 2
Construction Status Additions/Alterations,Updated/Remodeled,Turnkey
HOA Y/N No
Year Built 1957
Lot Size 7,670 Sqft
Property Sub-Type Single Family Residence
Property Description
Modern Open concept Living/Family Room/Kitchen and Dining space
Very light and bright throughout the home with large picture windows, new sliders and Master Bedroom skylight.
The Owner has expanded the Master bedroom and Master bath into an updated and very comfortable roomy space.
Remodeling included all new sinks, toilets, vanities, low voltage canned lighting, huge walk in multi-jetted steam shower, two fireplaces as well as new kitchen counters w/ Island, appliances, Maple cabinetry, closet organizers and luxury plank vinyl flooring throughout. The roof is brand new! The huge backyard has a generous concrete slab and the yard is an Open Canvass waiting for a swimming pool or perhaps an ADU in wait. Front yard is Xeriscape and low to no water utilization. Large driveway for 4 car parking and the rear of the garage has a door to pull through for RV vehicles. Don't miss this one! Very close to major shopping and schools.
Location
State CA
County Los Angeles
Area Cht - Chatsworth
Zoning R1
Rooms
Main Level Bedrooms 3
Interior
Interior Features Breakfast Bar, Built-in Features, Block Walls, Granite Counters, Open Floorplan, Stone Counters, Recessed Lighting, All Bedrooms Down, Attic, Bedroom on Main Level, Galley Kitchen, Main Level Primary, Primary Suite
Heating Central, Forced Air, Fireplace(s), Natural Gas
Cooling Central Air
Flooring Laminate, Vinyl
Fireplaces Type Living Room, Primary Bedroom
Fireplace Yes
Appliance Dishwasher, Gas Cooktop, Disposal, Gas Oven, Range Hood
Laundry In Garage
Exterior
Parking Features Concrete, Direct Access, Driveway Level, Door-Single, Driveway, Garage Faces Front, Garage, Pull-through, RV Access/Parking
Garage Spaces 2.0
Garage Description 2.0
Fence Block
Pool None
Community Features Sidewalks
Utilities Available Cable Available, Natural Gas Connected, Sewer Connected, Water Connected
View Y/N Yes
View Park/Greenbelt, Neighborhood
Roof Type Composition
Accessibility No Stairs
Porch Concrete, Open, Patio
Total Parking Spaces 2
Private Pool No
Building
Lot Description Back Yard, Front Yard, Landscaped, Level, Rectangular Lot, Street Level, Yard
Dwelling Type House
Story 1
Entry Level One
Foundation Slab
Sewer Sewer Tap Paid
Water Public
Architectural Style Ranch
Level or Stories One
New Construction No
Construction Status Additions/Alterations,Updated/Remodeled,Turnkey
Schools
School District Los Angeles Unified
Others
Senior Community No
Tax ID 2741021002
Security Features Security System,Carbon Monoxide Detector(s),Smoke Detector(s)
Acceptable Financing Cash, Cash to New Loan, Conventional, FHA, VA Loan
Listing Terms Cash, Cash to New Loan, Conventional, FHA, VA Loan
Special Listing Condition Standard





