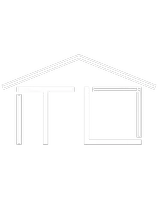
UPDATED:
Key Details
Property Type Single Family Home
Sub Type Single Family Residence
Listing Status Active
Purchase Type For Rent
Square Footage 2,453 sqft
MLS Listing ID TR25254560
Bedrooms 5
Full Baths 3
HOA Y/N No
Rental Info 12 Months
Year Built 2010
Lot Size 8,276 Sqft
Property Sub-Type Single Family Residence
Property Description
Location
State CA
County Riverside
Area 249 - Eastvale
Rooms
Main Level Bedrooms 1
Interior
Interior Features Block Walls, Ceiling Fan(s), Separate/Formal Dining Room, Eat-in Kitchen, Granite Counters, Recessed Lighting, Tandem, Wired for Sound, All Bedrooms Up, Bedroom on Main Level, Loft
Heating Central
Cooling Central Air
Flooring Carpet, Tile
Fireplaces Type Family Room
Furnishings Unfurnished
Fireplace Yes
Laundry Laundry Room
Exterior
Garage Spaces 3.5
Garage Description 3.5
Pool None
Community Features Biking, Park, Sidewalks
View Y/N Yes
View Hills, Mountain(s), Peek-A-Boo
Roof Type Tile
Total Parking Spaces 3
Private Pool No
Building
Lot Description 0-1 Unit/Acre
Dwelling Type House
Story 2
Entry Level Two
Sewer Public Sewer
Water Public
Level or Stories Two
New Construction No
Schools
School District Corona-Norco Unified
Others
Pets Allowed Call
Senior Community No
Tax ID 130641036
Pets Allowed Call



