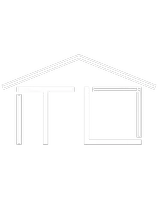
UPDATED:
Key Details
Property Type Single Family Home
Sub Type Single Family Residence
Listing Status Active
Purchase Type For Sale
Square Footage 1,584 sqft
Price per Sqft $804
Subdivision Evergreen Ridge (Eve)
MLS Listing ID IG25256036
Bedrooms 3
Full Baths 2
Half Baths 1
Construction Status Turnkey
HOA Fees $319/mo
HOA Y/N Yes
Year Built 1984
Lot Size 4,499 Sqft
Property Sub-Type Single Family Residence
Property Description
The chef's dream kitchen showcases a custom 8-foot island with quartz countertops and ample storage. A walk-in pantry offers additional space, and the cabinets with roll-out shelves provide extra convenience. The dual-oven is perfect for baking, and the adjoining bar area comes complete with a built-in wine fridge. Luxury finishes include neutral paint tones and gold-accented hardware.
Convenient features on the downstairs level include a half bath and direct access to the garage, which boasts epoxy flooring. New double-pane windows, along with a new roof and newer exterior paint, enhance the home's appeal.
Upstairs, discover three bedrooms and two fully remodeled bathrooms. The master en-suite features a stunning tile accent wall and an oversized stone-slab shower equipped with a rain shower head, a hand wand, and a third wall-mounted shower head, all accented in gold, creating a luxurious retreat with a built-in vanity. The master bedroom offers high ceilings and generous space, complete with a custom-built closet. The hall bath showcases Spanish style flooring, large stone-slab shower walls, and a beautifully accented stone soap shelf. The two additional bedrooms provide breathtaking mountain views, along with custom-built closets and shelving.
This impeccable turn-key property is ready to welcome you home just in time for the holidays!
Location
State CA
County Orange
Area Mn - Mission Viejo North
Interior
Interior Features Breakfast Bar, Built-in Features, Ceiling Fan(s), Dry Bar, Separate/Formal Dining Room, Open Floorplan, Pantry, Quartz Counters, Recessed Lighting, All Bedrooms Up, Walk-In Pantry
Heating Central
Cooling Central Air
Flooring Vinyl
Fireplaces Type Gas, Living Room
Inclusions washer/dryer, wine fridge, refrigerator
Fireplace Yes
Appliance Built-In Range, Double Oven, Dishwasher, Electric Cooktop, Electric Oven, Electric Range, Disposal, Gas Water Heater, Ice Maker, Microwave, Range Hood, Water To Refrigerator, Dryer, Washer
Laundry In Garage
Exterior
Parking Features Direct Access, Driveway, Garage
Garage Spaces 2.0
Garage Description 2.0
Pool None
Community Features Curbs, Suburban, Sidewalks
Amenities Available Call for Rules, Clubhouse, Dock, Meeting/Banquet/Party Room, Outdoor Cooking Area, Picnic Area, Pier, Playground, Recreation Room
View Y/N Yes
View Mountain(s)
Porch Patio
Total Parking Spaces 2
Private Pool No
Building
Lot Description 0-1 Unit/Acre, Front Yard, Sprinklers In Front, Lawn, Landscaped, Street Level, Zero Lot Line
Dwelling Type House
Story 2
Entry Level Two
Sewer Public Sewer
Water Public
Architectural Style Cape Cod
Level or Stories Two
New Construction No
Construction Status Turnkey
Schools
High Schools Trabuco Hills
School District Saddleback Valley Unified
Others
HOA Name evergreen ridge
Senior Community No
Tax ID 83751113
Acceptable Financing Cash to New Loan
Listing Terms Cash to New Loan
Special Listing Condition Standard





