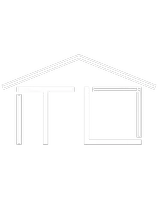
UPDATED:
Key Details
Property Type Single Family Home
Sub Type Single Family Residence
Listing Status Active
Purchase Type For Sale
Square Footage 1,290 sqft
Price per Sqft $457
Subdivision Trilogy At Glen Ivy
MLS Listing ID PW25235262
Bedrooms 2
Full Baths 2
HOA Fees $324/mo
HOA Y/N Yes
Year Built 2004
Lot Size 4,791 Sqft
Property Sub-Type Single Family Residence
Property Description
Discover this charming single-family residence nestled within the highly sought-after 55+ community of Trilogy at Glen Ivy. Designed with comfort and ease in mind, this inviting two-bedroom, two-bath floor plan offers relaxed living and effortless entertaining.
The spacious kitchen serves as the heart of the home, featuring stone countertops, ample cabinetry, a four-burner gas range, oven, and a brand-new microwave. The adjoining family room offers an open single-level layout accented by a cozy fireplace and entertainment area, creating the perfect gathering space.
Retreat to the elegant primary suite, which boasts a large walk-in shower, dual sinks, and generous walk-in closets.
Enjoy resort-style living every day with access to Trilogy's exclusive community clubhouse, offering world-class amenities, recreational facilities, and a welcoming neighborhood atmosphere.
Location
State CA
County Riverside
Area 248 - Corona
Rooms
Main Level Bedrooms 2
Interior
Interior Features Breakfast Bar, Built-in Features, Ceiling Fan(s), Separate/Formal Dining Room, Open Floorplan, Pantry, Stone Counters, All Bedrooms Down, Main Level Primary, Walk-In Closet(s)
Heating Central
Cooling Central Air
Fireplaces Type Gas, Gas Starter, Great Room
Fireplace Yes
Appliance Dishwasher, Free-Standing Range, Disposal, Gas Oven, Gas Range
Laundry Washer Hookup, Laundry Room
Exterior
Garage Spaces 2.0
Garage Description 2.0
Pool Community, Association
Community Features Biking, Foothills, Golf, Hiking, Horse Trails, Storm Drain(s), Street Lights, Sidewalks, Pool
Amenities Available Bocce Court, Billiard Room, Clubhouse, Fitness Center, Golf Course, Game Room, Horse Trails, Jogging Path, Meeting Room, Management, Meeting/Banquet/Party Room, Maintenance Front Yard, Outdoor Cooking Area, Other Courts, Barbecue, Picnic Area, Pickleball, Pool, Pet Restrictions, Pets Allowed, Spa/Hot Tub
View Y/N No
View None
Accessibility No Stairs
Total Parking Spaces 2
Private Pool No
Building
Lot Description Back Yard, Front Yard, Lawn, Landscaped
Dwelling Type House
Story 1
Entry Level One
Sewer Public Sewer, Sewer Tap Paid
Water Public
Level or Stories One
New Construction No
Schools
School District Corona-Norco Unified
Others
HOA Name Trilogy at Glen Ivy
Senior Community Yes
Tax ID 290400027
Acceptable Financing Cash, Cash to New Loan, FHA, VA Loan
Listing Terms Cash, Cash to New Loan, FHA, VA Loan
Special Listing Condition Standard





