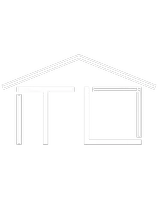
Open House
Sat Oct 11, 11:00am - 2:00pm
Sun Oct 12, 1:00pm - 4:00pm
UPDATED:
Key Details
Property Type Single Family Home
Sub Type Single Family Residence
Listing Status Active
Purchase Type For Sale
Square Footage 1,607 sqft
Price per Sqft $438
Subdivision Not Listed
MLS Listing ID 41114282
Bedrooms 3
Full Baths 2
HOA Y/N No
Year Built 1983
Lot Size 0.259 Acres
Property Sub-Type Single Family Residence
Property Description
Location
State CA
County Contra Costa
Interior
Interior Features Breakfast Bar
Heating Forced Air
Cooling Central Air
Flooring Carpet, See Remarks, Vinyl
Fireplace Yes
Appliance Gas Water Heater
Exterior
Parking Features Garage, Garage Door Opener, RV Access/Parking
Garage Spaces 2.0
Garage Description 2.0
Pool In Ground
Roof Type Shingle
Total Parking Spaces 2
Private Pool No
Building
Lot Description Back Yard, Corner Lot, Front Yard, Garden, Yard
Story One
Entry Level One
Sewer Public Sewer
Architectural Style Ranch
Level or Stories One
New Construction No
Others
Tax ID 0353920184
Acceptable Financing Cash, Conventional
Listing Terms Cash, Conventional





