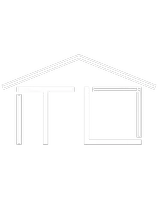
Open House
Sun Oct 12, 1:00pm - 4:00pm
UPDATED:
Key Details
Property Type Single Family Home
Sub Type Single Family Residence
Listing Status Active
Purchase Type For Sale
Square Footage 2,145 sqft
Price per Sqft $419
Subdivision Sola (At Skyline Ranch) (Sola)
MLS Listing ID SR25222219
Bedrooms 4
Full Baths 2
Three Quarter Bath 1
Construction Status Building Permit,Turnkey
HOA Fees $220/mo
HOA Y/N Yes
Year Built 2021
Lot Size 3.649 Acres
Property Sub-Type Single Family Residence
Property Description
Located walking distance to the Skyline Ranch park which has a full size basketball court, two tennis/pickleball courts, a baseball diamond, multi-purpose field, playground, walking trails, and a gazebo with picnic benches. Two streets up you'll find Basecamp, Skyline's newest community addition, featuring panoramic views of SCV and resort-style amenities including a lap pool, spa, grill station, a covered open air oasis, clubhouse, and kids' room. Additionally, residents have access to Skyline's larger clubhouse known as The Lookout (featuring a fitness center, BBQ area, pool, spa, splash pad, playground, fire pit, and entertainment areas), Sunset Park (featuring a playground, picnic tables, splash pad, and basketball court), 2 dog parks, and an entire system of walking trails. Not to mention, you're close to plenty of restaurants, shopping plazas, and some of the finest schools in LA county! Come and take a look at this beauty before it's gone!
Location
State CA
County Los Angeles
Area Skyln - Skyline Ranch
Rooms
Main Level Bedrooms 1
Interior
Interior Features Breakfast Bar, Built-in Features, Ceiling Fan(s), Open Floorplan, Pantry, Quartz Counters, Stone Counters, Recessed Lighting, See Remarks, Bedroom on Main Level, Primary Suite, Walk-In Pantry, Walk-In Closet(s)
Heating Central, Forced Air, Natural Gas
Cooling Central Air
Flooring Carpet, Laminate, See Remarks, Vinyl
Fireplaces Type None
Inclusions TV mount in living room, pink bedroom hanging bookshelf
Fireplace No
Appliance Dishwasher, Free-Standing Range, Disposal, Gas Range, Microwave, Tankless Water Heater, Water Heater
Laundry Washer Hookup, Gas Dryer Hookup, Inside, Laundry Room, See Remarks, Upper Level
Exterior
Exterior Feature Lighting, Rain Gutters
Parking Features Concrete, Direct Access, Door-Single, Driveway, Driveway Up Slope From Street, Garage Faces Front, Garage, On Street, See Remarks, Side By Side
Garage Spaces 2.0
Garage Description 2.0
Fence Excellent Condition, New Condition, Vinyl
Pool In Ground, Lap, Permits, See Remarks, Association
Community Features Curbs, Dog Park, Gutter(s), Mountainous, Storm Drain(s), Street Lights, Suburban, Sidewalks, Park
Utilities Available Cable Available, Electricity Connected, Natural Gas Connected, Sewer Connected, Water Connected
Amenities Available Call for Rules, Clubhouse, Sport Court, Dog Park, Fitness Center, Fire Pit, Maintenance Grounds, Management, Outdoor Cooking Area, Other Courts, Barbecue, Picnic Area, Playground, Pool, Recreation Room, Spa/Hot Tub, Tennis Court(s)
View Y/N Yes
View City Lights, Hills, Mountain(s), Neighborhood, Valley
Roof Type Spanish Tile,Tile
Porch Concrete, Covered, Front Porch, Open, Patio, Porch, See Remarks
Total Parking Spaces 2
Private Pool No
Building
Lot Description Back Yard, Close to Clubhouse, Corner Lot, Front Yard, Sprinklers In Rear, Irregular Lot, Lawn, Landscaped, Near Park, Sprinklers Timer, Sprinkler System, Yard
Dwelling Type House
Story 2
Entry Level Two
Foundation Permanent, Slab
Sewer Public Sewer
Water Public
Level or Stories Two
New Construction No
Construction Status Building Permit,Turnkey
Schools
Middle Schools Siera Vista
High Schools Canyon
School District William S. Hart Union
Others
HOA Name Skyline
Senior Community No
Tax ID 2802049072
Security Features Carbon Monoxide Detector(s),Smoke Detector(s)
Acceptable Financing Cash, Cash to New Loan, Conventional, Fannie Mae, Freddie Mac, Government Loan, VA Loan
Listing Terms Cash, Cash to New Loan, Conventional, Fannie Mae, Freddie Mac, Government Loan, VA Loan
Special Listing Condition Standard





