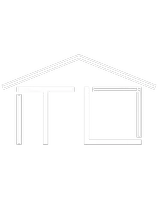
UPDATED:
Key Details
Property Type Single Family Home
Sub Type Single Family Residence
Listing Status Active Under Contract
Purchase Type For Sale
Square Footage 3,315 sqft
Price per Sqft $248
MLS Listing ID SW25233990
Bedrooms 4
Full Baths 3
Half Baths 1
HOA Fees $110/mo
HOA Y/N Yes
Year Built 2012
Lot Size 7,840 Sqft
Property Sub-Type Single Family Residence
Property Description
Exterior is dialed in with a large saltwater pool and spa, fire pit, outdoor bbq and full length Alumiwood cover with fans and lights, ideal for hosting all your friends and family.
Location
State CA
County Riverside
Area Srcar - Southwest Riverside County
Rooms
Main Level Bedrooms 1
Interior
Interior Features Walk-In Pantry
Cooling Central Air
Fireplaces Type Family Room
Fireplace Yes
Laundry Inside
Exterior
Garage Spaces 3.0
Garage Description 3.0
Pool Private
Community Features Curbs, Gutter(s), Street Lights, Sidewalks
Amenities Available Other
View Y/N Yes
View Mountain(s)
Total Parking Spaces 3
Private Pool Yes
Building
Lot Description Rectangular Lot
Dwelling Type House
Story 2
Entry Level Two
Sewer Public Sewer
Water Public
Level or Stories Two
New Construction No
Schools
School District Lake Elsinore Unified
Others
HOA Name Rancho Vista
Senior Community No
Tax ID 380092005
Acceptable Financing Submit
Listing Terms Submit
Special Listing Condition Standard
Virtual Tour https://my.matterport.com/show/?m=eUcKBD3YjoL&mls=1





