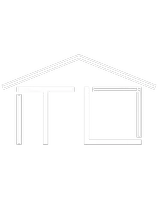
Open House
Sat Oct 11, 1:00pm - 4:00pm
Sun Oct 12, 1:00pm - 4:00pm
UPDATED:
Key Details
Property Type Single Family Home, Multi-Family
Sub Type Duplex
Listing Status Active
Purchase Type For Sale
Square Footage 1,738 sqft
Price per Sqft $505
MLS Listing ID PW25233591
Bedrooms 3
Half Baths 1
Three Quarter Bath 2
Construction Status Repairs Cosmetic
HOA Y/N No
Year Built 1928
Lot Size 7,000 Sqft
Property Sub-Type Duplex
Property Description
The front home features two bedrooms, two bathrooms, a walk-out basement with a laundry room, and three additional bonus rooms – perfect for a home office, studio, or extra storage. The charming front porch overlooks a tree-lined street and manicured lawn.
The rear home offers two rooms on the first floor, an upstairs with the main living area, and an attached storage garage.
Sitting on a well-designed 7,000 sq. ft. lot, the layout ensures both privacy and flexible use of space. The extended driveway provides room for ample parking, playing, and entertaining.
Location is everything and you're just moments away from Central Park, where you can enjoy community concerts, and a short stroll to the vibrant Greenleaf Promenade – home to unique restaurants, the historic Starlight Cinema, craft breweries, and boutique shops.
For outdoor enthusiasts, nearby Hellman Park and Turnbull Canyon offer miles of hiking and mountain biking trails. And when you're not in the mood to walk, hop on the Whittier Cruiser, a free electric shuttle service that makes getting around a breeze.
Don't miss your chance to "paint the town on Painter Ave." and turn this rare opportunity into your dream home in Uptown Whittier!
Location
State CA
County Los Angeles
Area 670 - Whittier
Rooms
Other Rooms Guest House Detached, Guest House
Basement Unfinished, Utility
Main Level Bedrooms 2
Interior
Interior Features Breakfast Bar, Ceiling Fan(s), Separate/Formal Dining Room, Granite Counters, Open Floorplan
Heating Central, Wall Furnace
Cooling Central Air, Wall/Window Unit(s)
Flooring Carpet, Laminate
Fireplaces Type Dining Room
Inclusions Washer & Dryer
Fireplace Yes
Appliance Dishwasher, Gas Range, Microwave, Tankless Water Heater, Water Heater, Dryer, Washer
Laundry Washer Hookup, Gas Dryer Hookup, Inside
Exterior
Parking Features Driveway, Garage
Garage Spaces 1.0
Garage Description 1.0
Fence Block, Chain Link
Pool None
Community Features Curbs, Gutter(s), Sidewalks
Utilities Available Electricity Connected, Natural Gas Connected, Sewer Connected, Water Connected
View Y/N Yes
View Neighborhood
Roof Type Composition
Porch Rear Porch, Deck, Front Porch, Porch, Wood
Total Parking Spaces 1
Private Pool No
Building
Lot Description 2-5 Units/Acre, Back Yard, Front Yard, Sprinklers In Front, Lawn
Dwelling Type Duplex
Faces East
Story 2
Entry Level Two
Foundation Raised, Slab
Sewer Public Sewer
Water Public
Architectural Style Craftsman
Level or Stories Two
Additional Building Guest House Detached, Guest House
New Construction No
Construction Status Repairs Cosmetic
Schools
Elementary Schools Henry
Middle Schools Dexter
High Schools Whittier
School District Whittier Union High
Others
Senior Community No
Tax ID 8135029007
Security Features Carbon Monoxide Detector(s),Smoke Detector(s)
Acceptable Financing Cash, Cash to New Loan, Conventional
Listing Terms Cash, Cash to New Loan, Conventional
Special Listing Condition Standard, Trust
Virtual Tour https://youtu.be/6yA8NAOkKjc





