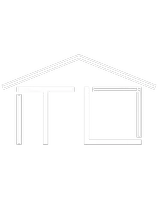UPDATED:
Key Details
Property Type Townhouse
Sub Type Townhouse
Listing Status Active
Purchase Type For Rent
Square Footage 1,634 sqft
MLS Listing ID SB25184087
Bedrooms 4
Full Baths 2
Construction Status Updated/Remodeled,Turnkey
HOA Y/N Yes
Rental Info 12 Months
Year Built 1991
Lot Size 6,751 Sqft
Property Sub-Type Townhouse
Property Description
Location
State CA
County Los Angeles
Area 183 - Vista Del Oro
Rooms
Main Level Bedrooms 2
Interior
Interior Features Breakfast Bar, Built-in Features, Ceiling Fan(s), Eat-in Kitchen, Granite Counters, High Ceilings, Pantry, Stone Counters, Recessed Lighting, Unfurnished, All Bedrooms Up, Primary Suite, Walk-In Closet(s)
Heating Forced Air, Natural Gas
Cooling Central Air
Flooring Stone, Vinyl
Fireplaces Type Gas Starter, Living Room
Furnishings Unfurnished
Fireplace Yes
Appliance Dishwasher, Exhaust Fan, Free-Standing Range, Disposal, Gas Oven, Gas Range, Gas Water Heater, Microwave, Water To Refrigerator, Water Heater
Laundry Washer Hookup, Gas Dryer Hookup, Inside, Laundry Room
Exterior
Parking Features Direct Access, Garage, Garage Faces Rear, Side By Side
Garage Spaces 2.0
Garage Description 2.0
Pool None
Community Features Biking, Dog Park, Fishing, Golf, Hiking, Military Land, Street Lights, Sidewalks, Urban, Water Sports, Park
Utilities Available Electricity Available, Natural Gas Available, Sewer Connected, Water Connected, Overhead Utilities
Amenities Available Maintenance Front Yard
View Y/N Yes
View Neighborhood
Accessibility Parking, Accessible Doors
Total Parking Spaces 2
Private Pool No
Building
Lot Description Front Yard, Lawn, Near Park, Near Public Transit
Dwelling Type Multi Family
Story 5
Entry Level Multi/Split
Sewer Public Sewer
Water Public
Level or Stories Multi/Split
New Construction No
Construction Status Updated/Remodeled,Turnkey
Schools
School District Los Angeles Unified
Others
Pets Allowed No
HOA Name 10th Street HOA
Senior Community No
Tax ID 7458009027
Security Features Carbon Monoxide Detector(s),Smoke Detector(s)
Special Listing Condition Standard
Pets Allowed No
Virtual Tour https://my.matterport.com/show/?m=st4LQ7StrsG&mls=1





