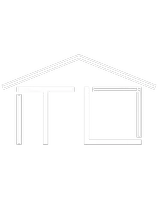UPDATED:
Key Details
Property Type Condo
Sub Type Condominium
Listing Status Active
Purchase Type For Sale
Square Footage 535 sqft
Price per Sqft $708
MLS Listing ID OC25198179
Bedrooms 1
Full Baths 1
Construction Status Updated/Remodeled,Turnkey
HOA Y/N Yes
Year Built 1979
Lot Size 8.149 Acres
Property Sub-Type Condominium
Property Description
As you step inside, you are greeted by an open floor plan that maximizes the space and creates a seamless flow throughout the home. The living room is spacious and bright, with large windows that allow natural light to fill the room. The neutral color palette and modern finishes give the space a clean and contemporary feel.
The kitchen is a chef's dream, featuring sleek countertops, ample cabinet space, and stainless steel appliances. Whether you're whipping up a quick meal or entertaining guests, this kitchen has everything you need to create culinary delights.
The bedroom is a tranquil retreat, offering a peaceful oasis to unwind after a long day. With a generous closet and plush carpeting, this room provides comfort and relaxation. The bathroom is sleek and stylish, with a modern vanity and a shower/tub combo.
This condo also includes a private balcony, perfect for enjoying your morning coffee or soaking up the California sunshine. The complex
Location
State CA
County Los Angeles
Area 687 - Pomona
Zoning POR32000*
Rooms
Main Level Bedrooms 1
Interior
Heating Central
Cooling None
Fireplaces Type None
Fireplace No
Laundry None
Exterior
Exterior Feature Awning(s)
Parking Features Detached Carport, Gated
Garage Spaces 1.0
Garage Description 1.0
Fence Electric, Privacy, Security, Wrought Iron
Pool Community, Heated, In Ground, Association
Community Features Foothills, Pool
Amenities Available Call for Rules, Clubhouse, Sport Court, Barbecue, Paddle Tennis, Pickleball, Pool, Pets Allowed, Spa/Hot Tub, Tennis Court(s), Trash, Water
Waterfront Description Pond
View Y/N No
View None
Roof Type Shingle
Porch See Remarks
Total Parking Spaces 1
Private Pool No
Building
Dwelling Type Multi Family
Faces West
Story 1
Entry Level Two
Sewer Public Sewer
Water Public
Level or Stories Two
New Construction No
Construction Status Updated/Remodeled,Turnkey
Schools
School District See Remarks
Others
HOA Name Unkown
HOA Fee Include Sewer
Senior Community No
Tax ID 8313001026
Acceptable Financing Cash, Conventional, FHA, Fannie Mae, Freddie Mac, VA Loan
Listing Terms Cash, Conventional, FHA, Fannie Mae, Freddie Mac, VA Loan
Special Listing Condition Standard
Virtual Tour https://vimeo.com/1115670654





