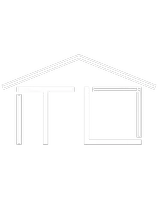OPEN HOUSE
Fri Aug 08, 3:00pm - 6:00pm
Sat Aug 09, 2:00pm - 5:00pm
Sun Aug 10, 2:00pm - 5:00pm
UPDATED:
Key Details
Property Type Single Family Home
Sub Type Single Family Residence
Listing Status Active
Purchase Type For Sale
Square Footage 1,766 sqft
Price per Sqft $593
Subdivision Mission Delmonte 1 - 238105
MLS Listing ID 225004034
Bedrooms 3
Full Baths 2
Half Baths 1
Construction Status Updated/Remodeled
HOA Y/N No
Year Built 1983
Lot Size 6,969 Sqft
Property Sub-Type Single Family Residence
Property Description
Location
State CA
County Ventura
Area Vc45 - Mission Oaks
Zoning RPD5U
Interior
Interior Features Breakfast Bar, Cathedral Ceiling(s), Separate/Formal Dining Room, High Ceilings, Recessed Lighting, All Bedrooms Up, Primary Suite, Walk-In Closet(s)
Heating Central, Natural Gas
Cooling Central Air
Flooring Carpet, Wood
Fireplaces Type Family Room, Gas
Fireplace Yes
Appliance Dishwasher, Gas Cooking, Disposal, Microwave
Laundry In Garage
Exterior
Parking Features Concrete, Direct Access, Garage, On Street
Garage Spaces 2.0
Garage Description 2.0
Fence Block, Wood
Pool In Ground, Private
Community Features Park
View Y/N Yes
View Mountain(s)
Roof Type Tile
Porch Concrete, Stone
Total Parking Spaces 2
Private Pool Yes
Building
Lot Description Back Yard, Landscaped, Near Park, Sprinkler System, Walkstreet, Yard
Story 2
Entry Level Two
Sewer Public Sewer
Level or Stories Two
Construction Status Updated/Remodeled
Others
Senior Community No
Tax ID 1710154185
Acceptable Financing Cash, Conventional
Listing Terms Cash, Conventional
Special Listing Condition Standard
Virtual Tour https://www.youtube.com/watch?v=pf8GBSMC6m0





