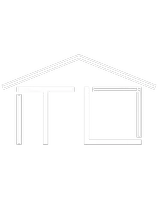OPEN HOUSE
Fri Aug 08, 12:00pm - 2:30pm
Sat Aug 09, 1:30pm - 4:30pm
Sun Aug 10, 1:30pm - 4:30pm
UPDATED:
Key Details
Property Type Townhouse
Sub Type Townhouse
Listing Status Active
Purchase Type For Sale
Square Footage 1,727 sqft
Price per Sqft $665
MLS Listing ID ML82012510
Bedrooms 2
Full Baths 2
Half Baths 1
Condo Fees $579
HOA Fees $579/mo
HOA Y/N Yes
Year Built 1978
Lot Size 1,102 Sqft
Property Sub-Type Townhouse
Property Description
Location
State CA
County Santa Clara
Area 699 - Not Defined
Zoning P-D
Interior
Interior Features Breakfast Bar, Walk-In Closet(s)
Heating Central
Cooling Central Air
Flooring Carpet, Laminate, Tile
Fireplaces Type Gas Starter
Fireplace Yes
Appliance Dishwasher, Electric Cooktop, Disposal, Microwave, Refrigerator
Exterior
Parking Features Guest
Garage Spaces 2.0
Garage Description 2.0
Amenities Available Management, Spa/Hot Tub
View Y/N No
Roof Type Shingle
Total Parking Spaces 2
Building
Story 3
Foundation Concrete Perimeter
Sewer Public Sewer
Water Public
New Construction No
Schools
School District Other
Others
HOA Name Windsor Homeowners Association
Tax ID 41213017
Special Listing Condition Standard





