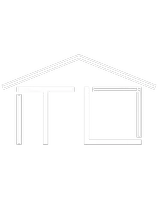
UPDATED:
Key Details
Property Type Single Family Home
Sub Type Single Family Residence
Listing Status Active
Purchase Type For Rent
Square Footage 1,928 sqft
Subdivision Mission Shores
MLS Listing ID 219133534DA
Bedrooms 3
Full Baths 3
HOA Fees $1/mo
HOA Y/N Yes
Year Built 2004
Lot Size 5,662 Sqft
Property Sub-Type Single Family Residence
Property Description
Location
State CA
County Riverside
Area 321 - Rancho Mirage
Interior
Interior Features Wet Bar, Breakfast Bar, Separate/Formal Dining Room, High Ceilings, Open Floorplan, Recessed Lighting
Heating Central
Cooling Central Air
Flooring Carpet, Tile
Fireplaces Type Gas, Great Room, See Through
Furnishings Furnished
Fireplace Yes
Appliance Convection Oven, Electric Oven, Gas Cooktop, Disposal, Microwave, Refrigerator
Laundry Laundry Room
Exterior
Parking Features Driveway, Garage, Garage Door Opener, Side By Side
Garage Spaces 2.0
Garage Description 2.0
Pool Gunite, Electric Heat, Private
Community Features Gated
Amenities Available Controlled Access
View Y/N Yes
View Lake, Mountain(s), Panoramic
Porch Covered
Total Parking Spaces 4
Private Pool Yes
Building
Lot Description Drip Irrigation/Bubblers
Story 1
Entry Level One
Architectural Style Contemporary
Level or Stories One
New Construction No
Others
Senior Community No
Tax ID 673730043
Security Features Security Gate,Gated Community





