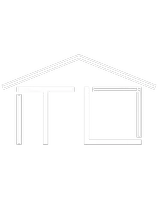UPDATED:
Key Details
Property Type Single Family Home
Sub Type Single Family Residence
Listing Status Active
Purchase Type For Sale
Square Footage 4,075 sqft
Price per Sqft $170
MLS Listing ID MD25171129
Bedrooms 5
Full Baths 5
Construction Status Turnkey
HOA Y/N No
Year Built 2017
Lot Size 2.490 Acres
Property Sub-Type Single Family Residence
Property Description
Nestled among mature trees on a 2.49± acre parcel in the desirable Sierra Highlands community, this unique property offers two separate homes — perfect for multi-generational living, long term rental income, or guest accommodations.
The main home is filled with natural light and boasts 3 spacious bedrooms, including two ensuite bedrooms. The primary suite is a true retreat, featuring a luxurious soaking tub, walk-in shower, dual sink/vanity areas, a cozy double-sided propane fireplace, an oversized walk-in closet with built-ins, and a private deck to enjoy peaceful mornings.
Designed for comfort and functionality, this home also includes:
A bright office with double French doors for privacy
Formal dining room and family room
Open eat-in kitchen
Lovely garden area just outside
Just a short stroll away, the second home offers excellent flexibility. With a full kitchen, living room, 2 bedrooms (including one ensuite), and 2 bathrooms, it's ideal as a rental unit or in-law setup. Enjoy relaxing on its own private deck overlooking the serene surroundings.
Total square footage includes both homes. This is a rare opportunity to own a private, multi-home property in a beautiful, tranquil setting — don't miss it!
Location
State CA
County Madera
Area Yg50 - North Fork
Zoning RRS-2 1/2
Rooms
Other Rooms Guest House Detached, Shed(s), Two On A Lot
Main Level Bedrooms 3
Interior
Interior Features Ceiling Fan(s), Ceramic Counters, Separate/Formal Dining Room, High Ceilings, Pantry, Unfurnished, Bedroom on Main Level, Multiple Primary Suites, Walk-In Pantry, Walk-In Closet(s)
Heating Central, Pellet Stove
Cooling Central Air
Flooring Carpet, Tile, Wood
Fireplaces Type Guest Accommodations, Living Room, Primary Bedroom, Pellet Stove, Propane
Fireplace Yes
Appliance Dishwasher, Electric Cooktop, Electric Oven, Refrigerator
Laundry Inside, Laundry Room
Exterior
Exterior Feature Rain Gutters
Parking Features Circular Driveway, Gravel, Garage Faces Side
Garage Spaces 1.0
Garage Description 1.0
Pool None
Community Features Foothills, Near National Forest, Rural
Utilities Available Electricity Connected, Propane
View Y/N Yes
View Neighborhood, Creek/Stream, Trees/Woods
Roof Type Composition,Tile
Porch Concrete, Deck, Patio, Wood
Total Parking Spaces 6
Private Pool No
Building
Lot Description Garden, Gentle Sloping, Yard
Dwelling Type House
Story 1
Entry Level One,Two
Foundation Combination, Slab
Sewer Septic Tank
Architectural Style Custom, Mediterranean
Level or Stories One, Two
Additional Building Guest House Detached, Shed(s), Two On A Lot
New Construction No
Construction Status Turnkey
Schools
School District Yosemite Unified
Others
Senior Community No
Tax ID 061520023
Acceptable Financing Cash to New Loan, Conventional
Listing Terms Cash to New Loan, Conventional
Special Listing Condition Standard





