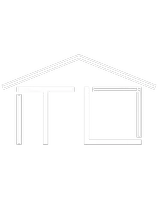UPDATED:
Key Details
Property Type Single Family Home
Sub Type Single Family Residence
Listing Status Active
Purchase Type For Sale
Square Footage 2,516 sqft
Price per Sqft $248
MLS Listing ID SW25165567
Bedrooms 5
Full Baths 2
Half Baths 1
Condo Fees $203
HOA Fees $203/mo
HOA Y/N Yes
Year Built 2000
Lot Size 5,662 Sqft
Property Sub-Type Single Family Residence
Property Description
This spacious open floor plan offers a full living and dining room , full bedroom downstairs , large family room with fireplace open to your gourmet kitchen . The huge kitchen features an island plus butler pantry with extra counter space for entertaining and dining area with beautiful mountain views .
Upstairs is perfect for the family with 3 spacious bedrooms (queen size bed in each room) plus a relaxing primary suite with fireplace, mountain views, and peek-a-boo lake views . You will appreciate the his and hers walk in closets and primary bathroom with double sinks, soaking tub , and walk in shower. Downstairs is a dedicated laundry space with door the 3 car tandem garage .
The backyard is a blank slate perfect for family barbeques, play area for the children, and peek a boo lake views . 4th of July Fireworks from your own space will be enjoyed by all! Fenced dog run on the side of the home for your furry friends
Tuscany Hills is a masterplanned community with beautiful clubhouse , swimming pool, jacuzzi, tennis, pickleball, beach volleyball, basketball , multiple parks and recreation .
Location
State CA
County Riverside
Area 699 - Not Defined
Rooms
Main Level Bedrooms 1
Interior
Interior Features Breakfast Area, Ceiling Fan(s), Separate/Formal Dining Room, Granite Counters, High Ceilings, Open Floorplan, Pantry, Bedroom on Main Level, Primary Suite, Walk-In Pantry, Walk-In Closet(s)
Heating Central
Cooling Central Air
Flooring Carpet, Tile
Fireplaces Type Family Room, Primary Bedroom
Fireplace Yes
Appliance Dishwasher, Gas Range, Microwave, Water Heater
Laundry Washer Hookup, Gas Dryer Hookup, Inside, Laundry Room
Exterior
Parking Features Driveway, Garage Faces Front
Garage Spaces 3.0
Garage Description 3.0
Fence Cross Fenced
Pool Community, Association
Community Features Curbs, Street Lights, Suburban, Sidewalks, Park, Pool
Utilities Available Cable Available, Electricity Connected, Natural Gas Connected, Phone Available, Sewer Connected, Water Connected
Amenities Available Clubhouse, Sport Court, Fitness Center, Management, Meeting/Banquet/Party Room, Picnic Area, Playground, Pickleball, Pool, Pets Allowed, Spa/Hot Tub, Tennis Court(s)
View Y/N Yes
View Mountain(s)
Roof Type Tile
Porch Concrete
Total Parking Spaces 3
Private Pool No
Building
Lot Description Back Yard, Cul-De-Sac, Front Yard, Near Park, Sprinkler System, Street Level
Dwelling Type House
Story 2
Entry Level Two
Sewer Public Sewer
Water Public
Level or Stories Two
New Construction No
Schools
School District Lake Elsinore Unified
Others
HOA Name Tuscany Hills
Senior Community No
Tax ID 349471012
Acceptable Financing Cash, Conventional, 1031 Exchange, FHA, Submit, VA Loan
Listing Terms Cash, Conventional, 1031 Exchange, FHA, Submit, VA Loan
Special Listing Condition Standard





