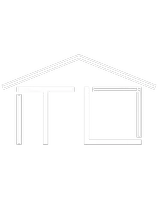UPDATED:
Key Details
Property Type Single Family Home
Sub Type Single Family Residence
Listing Status Active
Purchase Type For Sale
Square Footage 2,649 sqft
Price per Sqft $273
MLS Listing ID TR25163787
Bedrooms 4
Full Baths 3
Half Baths 1
Condo Fees $121
HOA Fees $121/mo
HOA Y/N Yes
Year Built 2017
Lot Size 5,000 Sqft
Property Sub-Type Single Family Residence
Property Description
Location
State CA
County San Bernardino
Area 274 - San Bernardino
Rooms
Main Level Bedrooms 1
Interior
Interior Features Breakfast Bar, Ceiling Fan(s), Separate/Formal Dining Room, Granite Counters, High Ceilings, In-Law Floorplan, Open Floorplan, Main Level Primary, Multiple Primary Suites, Primary Suite, Walk-In Closet(s)
Heating Central
Cooling Central Air
Flooring Carpet, Tile
Fireplaces Type Family Room, Gas
Inclusions Water Softener, Fridge, Washer & Dryer, Dog Run, TV's, Ring Doorbell
Fireplace Yes
Appliance Dishwasher, Gas Range, Microwave, Refrigerator, Dryer, Washer
Laundry Inside, Laundry Room, Upper Level
Exterior
Parking Features Direct Access, Garage Faces Front, Garage, Tandem
Garage Spaces 3.0
Garage Description 3.0
Fence Vinyl
Pool Community, Association
Community Features Curbs, Hiking, Sidewalks, Pool
Amenities Available Call for Rules, Fitness Center, Management, Barbecue, Playground, Pool, Spa/Hot Tub, Trail(s)
View Y/N No
View None
Roof Type Tile
Porch Concrete, Covered, Porch
Total Parking Spaces 3
Private Pool No
Building
Lot Description Front Yard, Lawn, Landscaped, Sprinkler System, Yard
Dwelling Type House
Story 2
Entry Level Two
Sewer Public Sewer
Water Public
Level or Stories Two
New Construction No
Schools
School District San Bernardino City Unified
Others
HOA Name Rosena
Senior Community No
Tax ID 1116191240000
Security Features Carbon Monoxide Detector(s)
Acceptable Financing Cash to New Loan
Listing Terms Cash to New Loan
Special Listing Condition Standard





