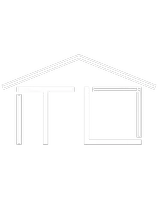UPDATED:
Key Details
Property Type Single Family Home
Sub Type Single Family Residence
Listing Status Active
Purchase Type For Sale
Square Footage 2,515 sqft
Price per Sqft $345
Subdivision Sun City
MLS Listing ID AR25147831
Bedrooms 3
Full Baths 2
Three Quarter Bath 1
Condo Fees $431
HOA Fees $431/mo
HOA Y/N Yes
Year Built 2003
Lot Size 9,147 Sqft
Property Sub-Type Single Family Residence
Property Description
Sun City is truly a great location and has much to offer!
Location
State CA
County Riverside
Area 307 - Sun City
Zoning SP ZONE
Rooms
Main Level Bedrooms 3
Interior
Interior Features Breakfast Bar, Ceiling Fan(s), Separate/Formal Dining Room, Eat-in Kitchen, Granite Counters, High Ceilings, Pantry, Recessed Lighting, All Bedrooms Down, Bedroom on Main Level, Main Level Primary, Multiple Primary Suites, Primary Suite, Walk-In Closet(s)
Heating Central
Cooling Central Air, Dual
Fireplaces Type None
Fireplace No
Appliance Barbecue, Double Oven, Gas Cooktop, Disposal, Gas Water Heater, Microwave, Refrigerator, Water To Refrigerator
Laundry Inside
Exterior
Exterior Feature Lighting
Parking Features Door-Multi, Garage, Golf Cart Garage, Garage Door Opener, Gated, Oversized
Garage Spaces 3.0
Garage Description 3.0
Fence Wrought Iron
Pool Community, Lap, Association
Community Features Biking, Curbs, Golf, Hiking, Lake, Mountainous, Park, Storm Drain(s), Street Lights, Sidewalks, Water Sports, Gated, Pool
Utilities Available Cable Available, Cable Connected, Electricity Available, Sewer Connected, Water Connected
Amenities Available Bocce Court, Billiard Room, Clubhouse, Fitness Center, Fire Pit, Golf Course, Jogging Path, Meeting Room, Meeting/Banquet/Party Room, Outdoor Cooking Area, Other Courts, Barbecue, Paddle Tennis, Playground, Pickleball, Pool, Pets Allowed, Racquetball, Spa/Hot Tub, Security, Tennis Court(s)
View Y/N Yes
View Desert, Golf Course, Mountain(s), Water
Accessibility Grab Bars, No Stairs
Porch Rear Porch, Concrete, Covered, Front Porch, Open, Patio
Total Parking Spaces 3
Private Pool No
Building
Lot Description Back Yard, Close to Clubhouse, Desert Back, Front Yard, Landscaped, On Golf Course, Yard
Dwelling Type House
Story 1
Entry Level One
Sewer Public Sewer
Water Public
Architectural Style Patio Home
Level or Stories One
New Construction No
Schools
School District Desert Sands Unified
Others
HOA Name Sun City Palm Desert Community Assoc.
HOA Fee Include Pest Control
Senior Community Yes
Tax ID 752080030
Security Features Gated with Guard,Gated Community,Gated with Attendant,24 Hour Security
Acceptable Financing Conventional
Listing Terms Conventional
Special Listing Condition Standard
Virtual Tour https://visithome.ai/JWXojUaS27hK9kgT5GcxPS?mu=ft





