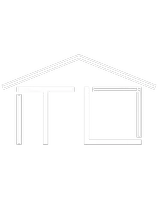OPEN HOUSE
Sun Jul 20, 12:00pm - 3:00pm
UPDATED:
Key Details
Property Type Single Family Home
Sub Type Single Family Residence
Listing Status Active
Purchase Type For Sale
Square Footage 3,096 sqft
Price per Sqft $484
Subdivision Ventu Park-124 - 124
MLS Listing ID 225003577
Bedrooms 3
Full Baths 3
Half Baths 1
HOA Y/N No
Year Built 1996
Lot Size 0.952 Acres
Property Sub-Type Single Family Residence
Property Description
Location
State CA
County Ventura
Area Nbpk - Newbury Park
Zoning RA
Rooms
Other Rooms Sauna Private
Interior
Interior Features Balcony, Separate/Formal Dining Room, Multiple Staircases, Bar, Primary Suite, Walk-In Closet(s)
Heating Central
Cooling Central Air
Flooring Carpet
Fireplaces Type Family Room, Gas, Primary Bedroom
Inclusions above ground spa
Fireplace Yes
Appliance Double Oven, Dishwasher, Gas Cooking, Disposal, Microwave
Laundry Electric Dryer Hookup, Gas Dryer Hookup, Inside, Laundry Room
Exterior
Parking Features Concrete, Door-Multi, Garage, Other, Oversized
Garage Spaces 2.0
Garage Description 2.0
Fence Block
View Y/N Yes
View Hills, Mountain(s), Panoramic, Valley, Trees/Woods
Roof Type Shake,Tile
Porch Brick, Covered, Deck, Front Porch, Open, Patio, Wrap Around
Total Parking Spaces 2
Private Pool No
Building
Lot Description Cul-De-Sac, Drip Irrigation/Bubblers, Sprinklers In Front, Irregular Lot, Paved, Sprinklers Timer
Story 3
Entry Level Three Or More
Sewer Public Sewer
Water Public
Architectural Style Ranch, Traditional
Level or Stories Three Or More
Additional Building Sauna Private
Schools
School District Conejo Valley Unified
Others
Senior Community No
Tax ID 6730210330
Security Features Security System
Acceptable Financing Cash, Conventional
Listing Terms Cash, Conventional
Special Listing Condition Standard





