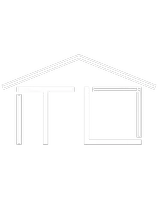
Open House
Fri Oct 10, 11:00am - 4:00pm
Sat Oct 11, 12:00pm - 5:00pm
Sun Oct 12, 10:00am - 2:00pm
UPDATED:
Key Details
Property Type Single Family Home
Sub Type Single Family Residence
Listing Status Active
Purchase Type For Sale
Square Footage 2,076 sqft
Price per Sqft $770
MLS Listing ID RS25150966
Bedrooms 4
Full Baths 4
HOA Y/N No
Year Built 1924
Lot Size 8,141 Sqft
Property Sub-Type Single Family Residence
Property Description
This stunning 4-bedroom, 4-bathroom residence has been completely reimagined with exquisite attention to detail, offering 2,076 sq. ft. of refined living space on two combined lots totaling over 8,140 sq. ft. Step inside to discover a sophisticated open-concept layout filled with natural light, featuring a brand-new designer kitchen with quartz countertops, modern cabinetry, and stainless-steel appliances. Every corner has been thoughtfully upgraded, with new flooring throughout, a new roof, updated plumbing and electrical systems, and elegantly finished bathrooms.
Enjoy serene mountain views from multiple vantage points and a versatile floor plan that includes a separate room with a private entrance, ideal for a guest suite, creative studio, or potential income unit.
Outside, the expansive double lot offers rare parking for 6+ vehicles, a 2-car garage, and generous outdoor spaces perfect for entertaining, gardening, or future expansion.
Perched in the coveted hills of Glassell Park, this exceptional home offers the perfect blend of tranquility and convenience, just minutes from Highland Park, Eagle Rock, Atwater Village, and the best dining and boutique shopping Northeast LA has to offer.
Location
State CA
County Los Angeles
Area 623 - Glassel Park
Zoning LAR1
Rooms
Main Level Bedrooms 4
Interior
Interior Features Open Floorplan
Heating Central
Cooling Central Air
Fireplaces Type Gas, Living Room
Inclusions Appliances, Refeigerator.stove, dishwasher, mini fridge and wine cooler.
Fireplace Yes
Appliance Dishwasher, Gas Range, Refrigerator
Laundry Electric Dryer Hookup, Gas Dryer Hookup, In Kitchen
Exterior
Parking Features Driveway
Garage Spaces 2.0
Garage Description 2.0
Pool None
Community Features Urban
View Y/N Yes
View Mountain(s)
Porch Open, Patio
Total Parking Spaces 2
Private Pool No
Building
Lot Description 0-1 Unit/Acre
Dwelling Type House
Story 1
Entry Level Two
Sewer Septic Tank
Water Public, See Remarks
Architectural Style Modern, See Remarks
Level or Stories Two
New Construction No
Schools
Middle Schools Washington
High Schools Eagle Rock
School District Los Angeles Unified
Others
Senior Community No
Tax ID 5462006015
Acceptable Financing Cash, Conventional, Submit
Listing Terms Cash, Conventional, Submit
Special Listing Condition Standard





