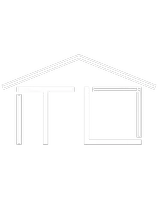OPEN HOUSE
Thu May 15, 12:00pm - 2:00pm
Sat May 17, 1:00pm - 4:00pm
Sun May 18, 1:00pm - 4:00pm
UPDATED:
Key Details
Property Type Single Family Home
Sub Type Single Family Residence
Listing Status Active
Purchase Type For Sale
Square Footage 1,158 sqft
Price per Sqft $1,208
MLS Listing ID SB25104873
Bedrooms 3
Full Baths 1
Half Baths 1
HOA Y/N No
Year Built 1956
Lot Size 6,429 Sqft
Property Sub-Type Single Family Residence
Property Description
Inside, the home features a range of thoughtful upgrades, including new dual-pane windows with wood blinds throughout, recessed lighting in the living room, and new LED fixtures in the entry, kitchen, dining, laundry, and bathroom areas. All bedrooms include ceiling fans and mirrored closet doors, while the third bedroom is enhanced with elegant French doors. The kitchen has been recently refreshed with new countertops, a new sink and faucet, a new range hood, and an under-sink water filtration system. New flooring was installed in the kitchen, laundry room, and powder room in 2025, adding to the home's modern feel. Step outside and head up the terraced backyard to discover sweeping views stretching toward Long Beach and the Palos Verdes Hills—perfect for relaxing with your morning coffee. The beautifully landscaped yard includes premium artificial turf, an active vegetable garden (featuring potatoes, onions, and tomatoes), and avocado and apple trees. For outdoor entertaining, two gas BBQ hookups with shut offs and quick disconnects add convenience and flexibility. Additional upgrades include a 200-amp electrical panel, fresh landscaping with an upgraded sprinkler timer, freshly painted interior and exterior, new interior doorknobs, new bathroom fan and much more! The finished attic offers ample storage with sub flooring, lighting controlled by a hallway switch, a thermostatically controlled attic fan, and a drop-down ladder for easy access. The home was re-roofed in 2015 with attic dormers added for improved ventilation. This is a rare opportunity to own a thoughtfully updated home in a prime South Torrance location. Don't miss your chance to make it yours.
Location
State CA
County Los Angeles
Area 129 - South Torrance
Zoning TORR-LO
Rooms
Main Level Bedrooms 3
Interior
Interior Features Breakfast Bar, Ceiling Fan(s), Pull Down Attic Stairs, Recessed Lighting, Solid Surface Counters, All Bedrooms Down
Heating Central
Cooling None, Attic Fan
Flooring Laminate, Wood
Fireplaces Type None
Fireplace No
Appliance Dishwasher, Gas Range, Range Hood, Dryer, Washer
Laundry Inside, Stacked
Exterior
Parking Features Driveway, Garage Faces Front, Garage, Garage Door Opener
Garage Spaces 2.0
Garage Description 2.0
Pool None
Community Features Curbs, Suburban
Utilities Available Electricity Connected, Natural Gas Connected, Sewer Connected, Water Connected
View Y/N Yes
View Neighborhood
Accessibility No Stairs
Porch Concrete
Attached Garage Yes
Total Parking Spaces 4
Private Pool No
Building
Lot Description Back Yard, Lawn, Landscaped, Sprinklers Timer, Sprinkler System, Street Level
Dwelling Type House
Faces South
Story 1
Entry Level One
Foundation Raised
Sewer Public Sewer
Water Public
Level or Stories One
New Construction No
Schools
Elementary Schools Seaside
Middle Schools Calle Mayor
High Schools South
School District Torrance Unified
Others
Senior Community No
Tax ID 7530010019
Acceptable Financing Submit
Listing Terms Submit
Special Listing Condition Standard





