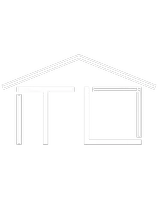OPEN HOUSE
Sun May 04, 11:00am - 3:00pm
UPDATED:
Key Details
Property Type Townhouse
Sub Type Townhouse
Listing Status Active
Purchase Type For Sale
Square Footage 1,420 sqft
Price per Sqft $619
MLS Listing ID PW25098156
Bedrooms 2
Full Baths 2
Condo Fees $616
Construction Status Updated/Remodeled,Turnkey
HOA Fees $616/mo
HOA Y/N Yes
Year Built 1976
Lot Size 3.310 Acres
Property Sub-Type Townhouse
Property Description
Inside, the home features a fully remodeled kitchen with quartz countertops, stainless steel appliances, recessed lighting, a pull-up bar-height eating area, and custom soft-close cabinetry. The open-concept living space is accented by Luxury Vinyl Plank flooring, vaulted ceilings, a Blue stack-stone fireplace, creating a warm and sophisticated atmosphere.
The ground-level bedroom and full bathroom offer added convenience, along with bonus storage under the stairs. Upstairs, you'll find a Master Bedroom with Master bathroom, primary retreat and bonus room, complete with fresh carpet, designer paint, and thick baseboards—all adding to the home's high-end feel.
The attached two-car garage has been drywalled and painted, serving almost as an extension of the interior. Located on a quiet Gated community, this home offers a peaceful setting while remaining centrally located in the heart of Long Beach.
Walk to top-rated restaurants, nightlife, and shops. Just 1.5 miles to 2nd Street in Belmont Shore, and close to Naples Canals, beaches, and watersports. Gelson's, Whole Foods, and Lazy Acres are nearby, along with Cal State Long Beach, the VA Hospital, Long Beach Airport, and easy freeway access.
The HOA covers Sewer, trash, exterior maintenance (paint, roofing, termite), exterior insurance, landscaping, gate access, and access to the community pool and BBQ areas.
Don't miss this rare opportunity to own a turnkey, resort-style home in one of Long Beach's most vibrant neighborhoods!
Location
State CA
County Los Angeles
Area 3 - Eastside, Circle Area
Zoning LBR1N
Rooms
Main Level Bedrooms 2
Interior
Interior Features Breakfast Bar, Breakfast Area, Ceiling Fan(s), Cathedral Ceiling(s), Open Floorplan, Quartz Counters, All Bedrooms Up, All Bedrooms Down, Loft, Walk-In Closet(s)
Heating Central, Fireplace(s)
Cooling Central Air
Flooring Carpet, Vinyl
Fireplaces Type Living Room
Fireplace Yes
Appliance Dishwasher, Free-Standing Range, Microwave, Water Heater
Laundry In Garage
Exterior
Parking Features Door-Multi, Garage
Garage Spaces 2.0
Garage Description 2.0
Pool Community, Association
Community Features Park, Urban, Gated, Pool
Amenities Available Fire Pit, Maintenance Grounds, Outdoor Cooking Area, Barbecue, Pool, Spa/Hot Tub
View Y/N No
View None
Roof Type Tile
Porch Patio
Attached Garage Yes
Total Parking Spaces 2
Private Pool No
Building
Lot Description Corner Lot
Dwelling Type House
Story 2
Entry Level Two
Sewer Public Sewer
Water Public
Level or Stories Two
New Construction No
Construction Status Updated/Remodeled,Turnkey
Schools
School District Long Beach Unified
Others
HOA Name ParkView Plaza owners Association
HOA Fee Include Sewer
Senior Community No
Tax ID 7220016102
Security Features Carbon Monoxide Detector(s),Gated Community
Acceptable Financing Submit
Listing Terms Submit
Special Listing Condition Standard





